Building A Roof Frame
Updated:
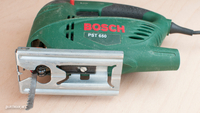
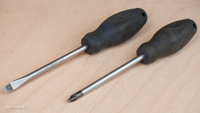

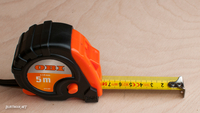
There are some reasonably solid steel beams inside the van that give it its structural stability, but screwing a lot of things into them will reduce that stability and that's not something I wanted. Add to that the fact that these beams are around a meter apart, and once the wall's in place, they're not only impractical in their sparsity, but also hard to locate.
Enter the roof frame.
A wooden grid that I attached to these beams to solve both problems. When I want to add something to the ceiling or wall, it will now be screwed into the wooden frame, which happens to have quite a few extra beams for convenience and rigidity.
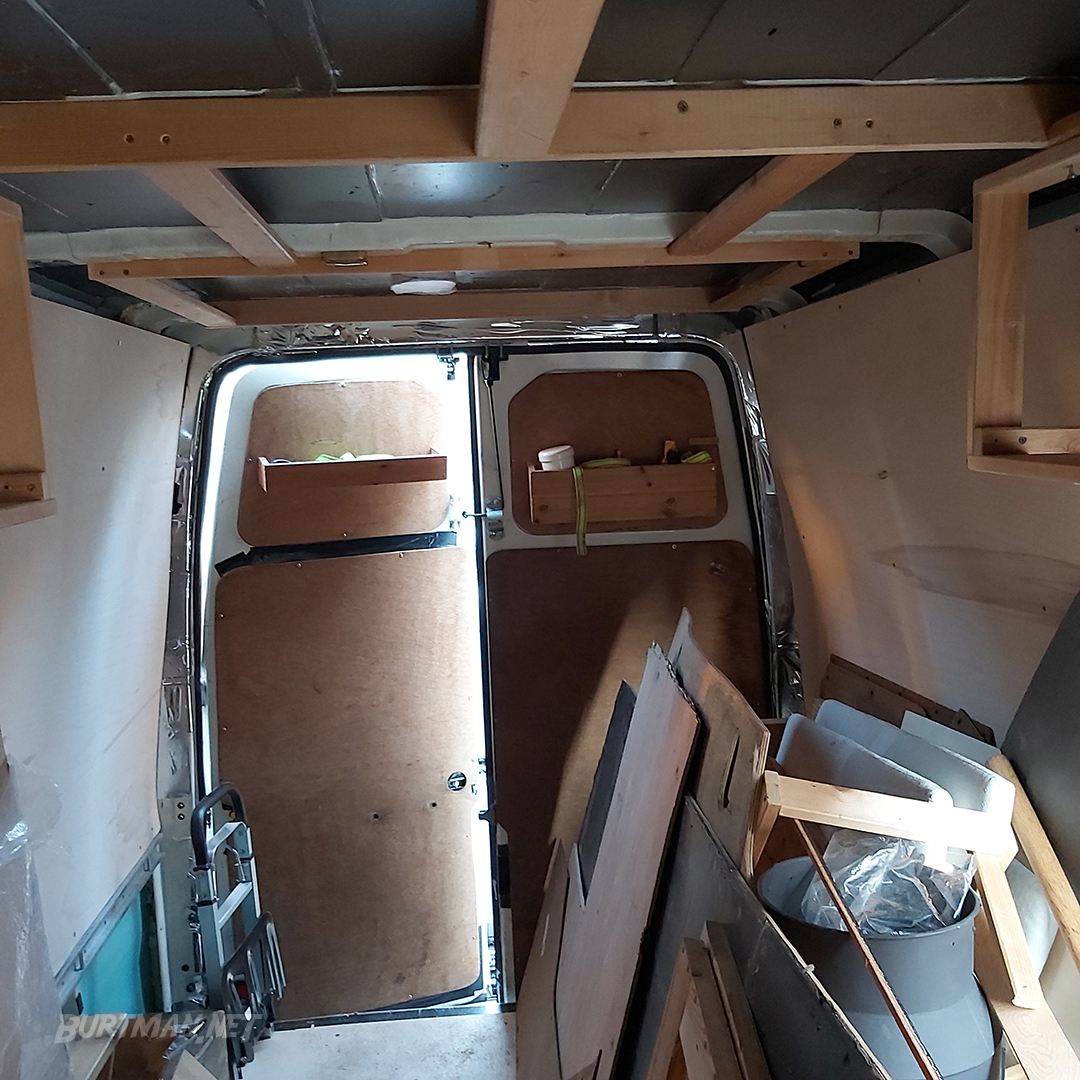
The frame is made from bed slats, yet again - a valuable and easily found resource for making frames of various kinds. I just screwed one slat to each beam (four in total) with two sturdy screws and then attached all the other slats to those four beams. They not only provide plenty of places to attach things later in the build, they also make the walls and ceiling much more solid.
When you're building a frame, take into consideration any plans you may have to add vents or windows, and build the frame around those items, even if they are not yet installed. This will obviously save a lot of trouble later on, when you do come to installing them.
Later, I'll need to add insulation and radio shielding (more on that here) before fitting the ceiling panel, but for now, I can get the idea.
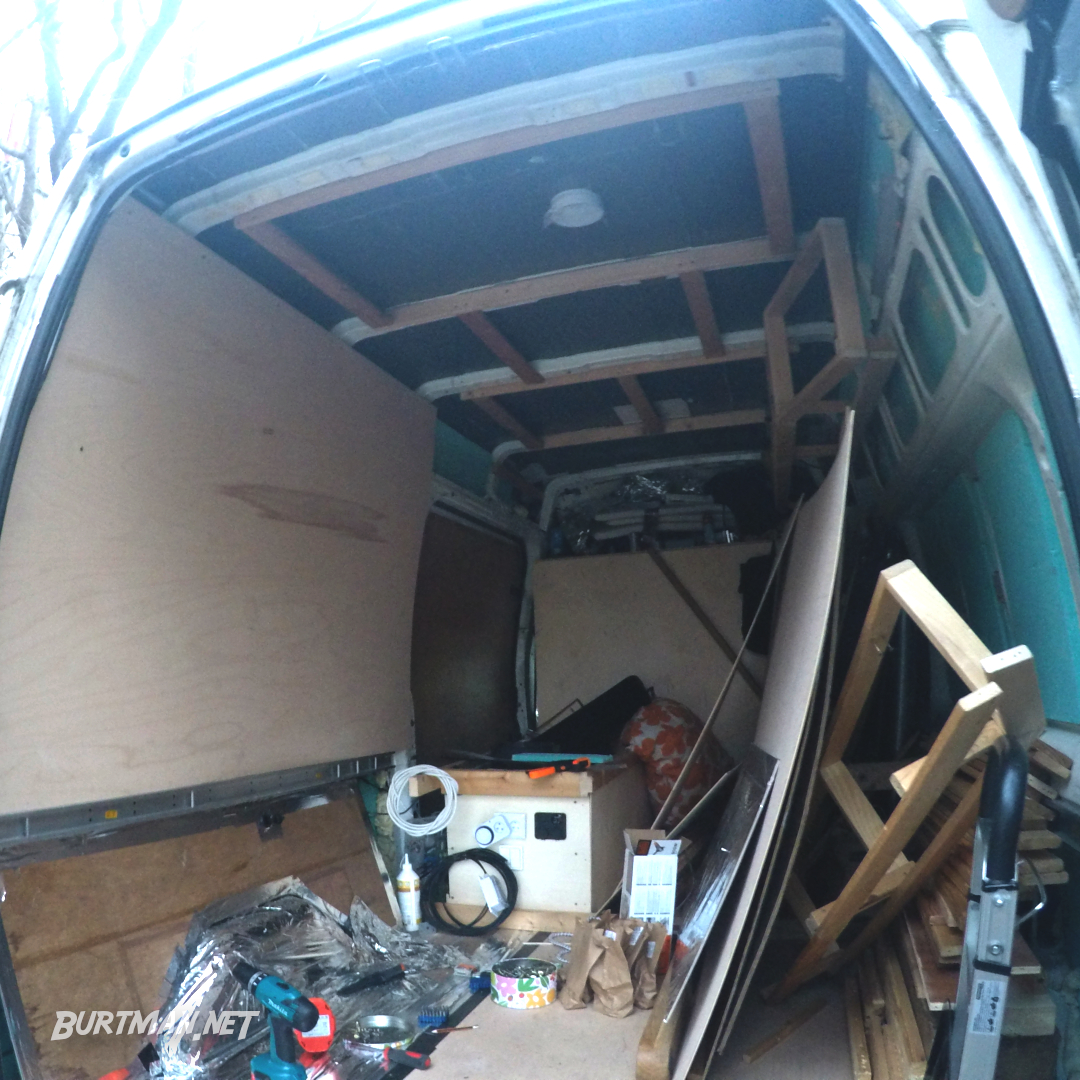
The finished frame.
Sign In To Leave A Comment
There are no comments marked as public for this item.
Stay Up To Date





 Mark 3
Mark 3 For Everyone
For Everyone