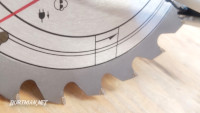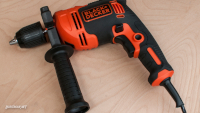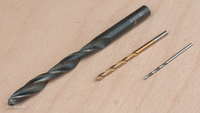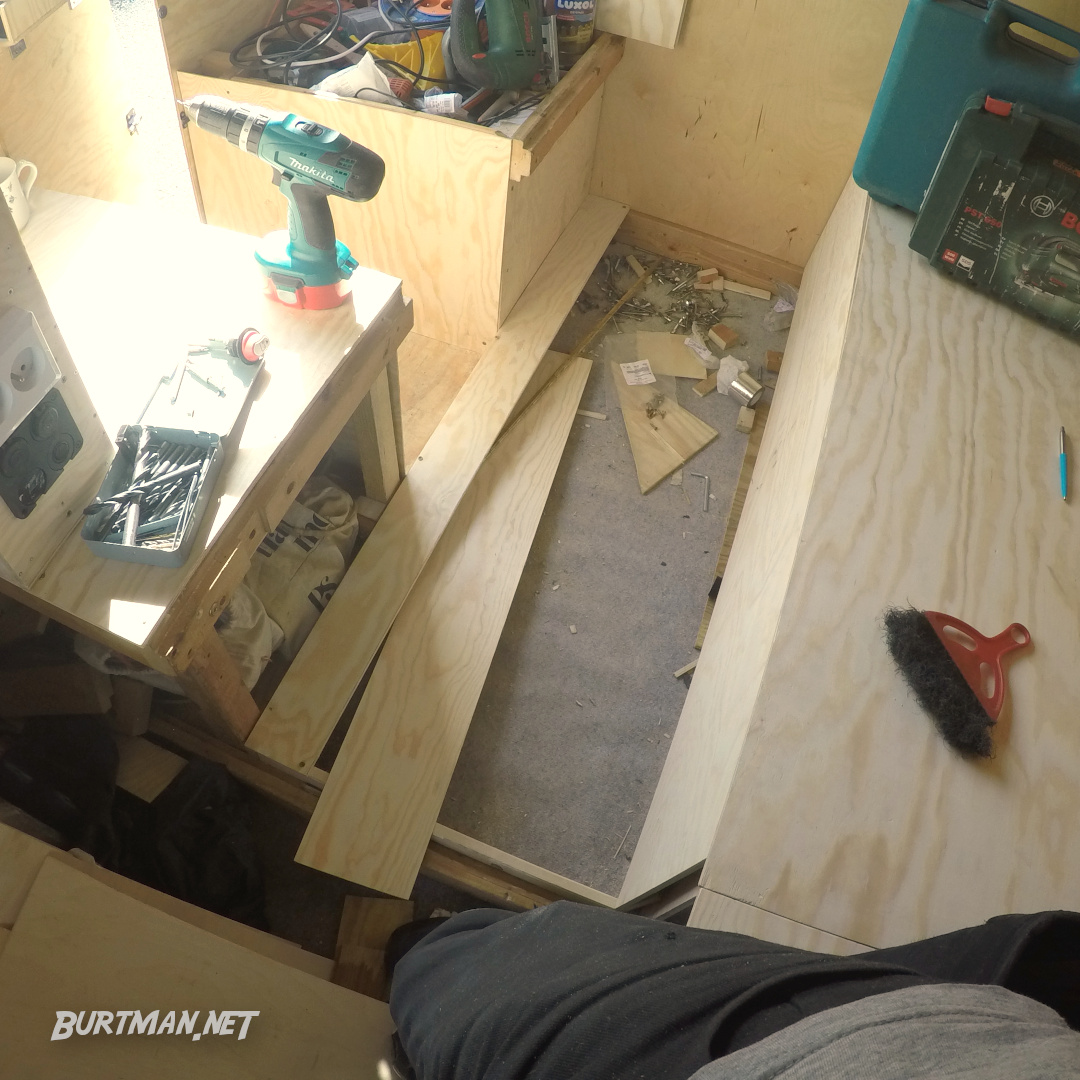A Cupboard In The Floor
Updated:
Update: Trial use has revealed that the wood in this section needs to be thicker, in order to take the weight of people, so this will be finished when I get around to photographing the new design.



Owing largely to space limitations, it's necessary to make use of every space in order to prevent over-crowding. Most things you build in a camper serve at least two purposes, so as to reduce the amount of things that need to be there. In this vain, I am now utilizing the portion of the floor that lives beneath the bed and doubles as a walkway to the [so far non-existent] cabin door.
Adding a cupboard here lifts the dining table up by 11cm, making it more comfortable to eat at, and provides ample additional storage for all kinds of stuff that would, otherwise, clog up the living space. The floor storage is 1.5m long, 0.5m wide and 11cm tall. It can store a winter coat, life jackets (for boating adventures), backup dog food, a tent and more. All things that would stuff up the living space and make it frustrating to live in.

The frame is made from that of an old bed, and also strengthens the other units.

A long hinge gives a low-profile and evenly distributes weight across the closed door.
Sign In To Leave A Comment
There are no comments marked as public for this item.
Stay Up To Date





 Mark 4
Mark 4 Read around 1,700 times
Read around 1,700 times For Everyone
For Everyone